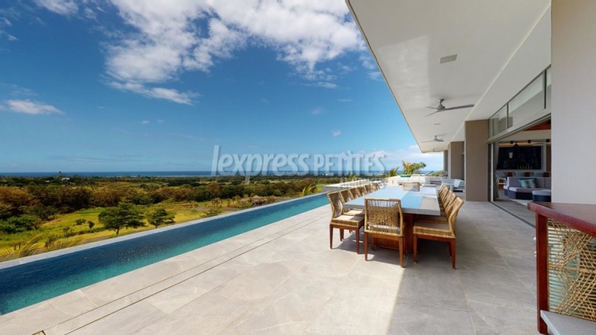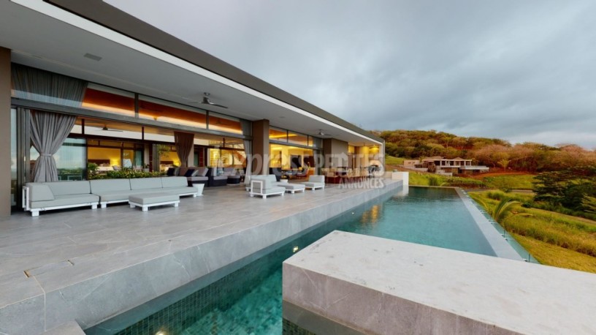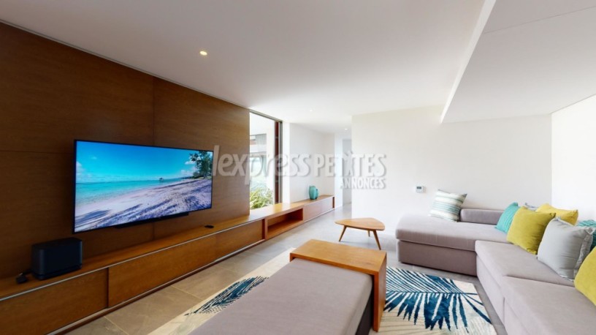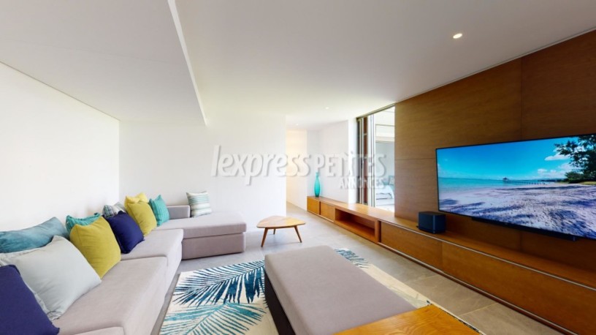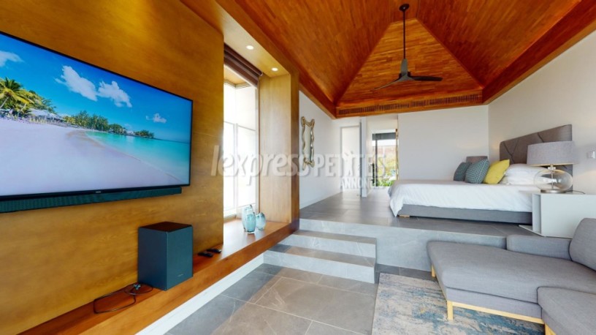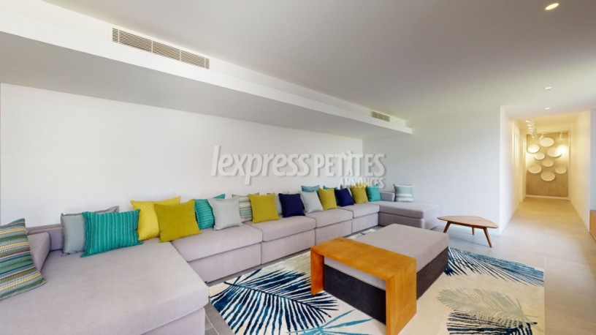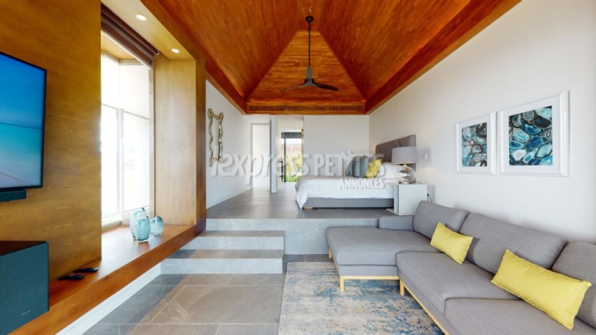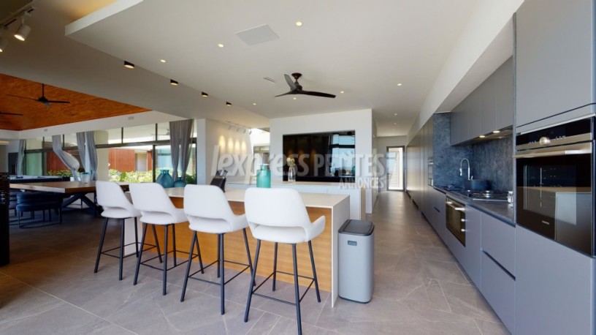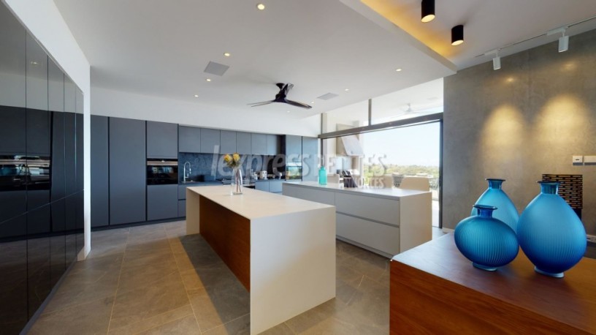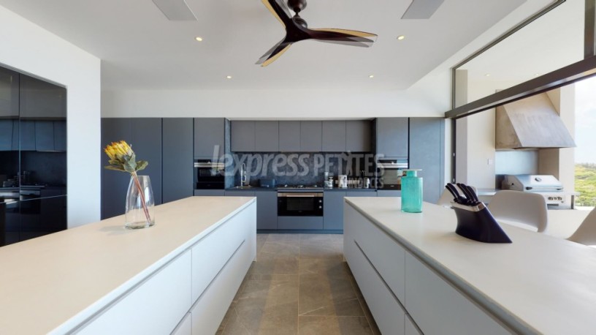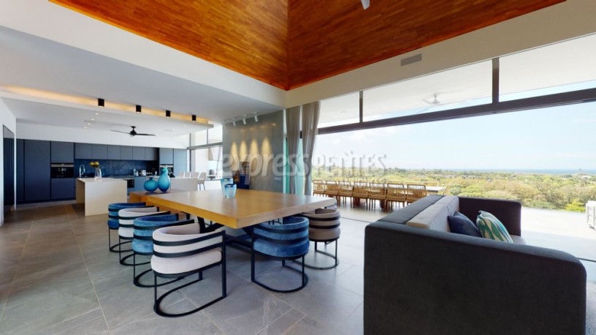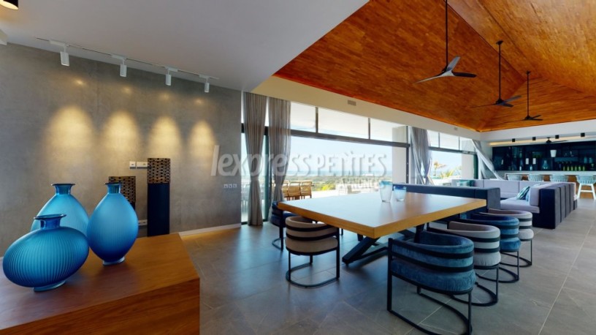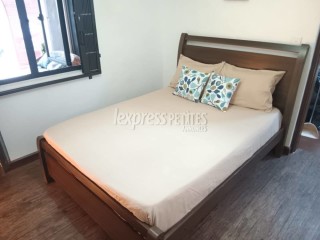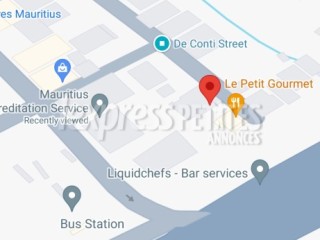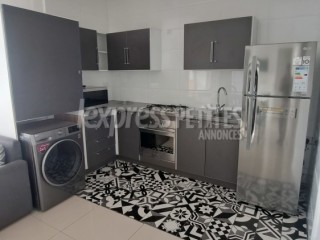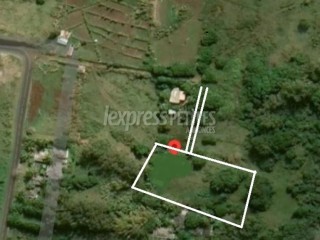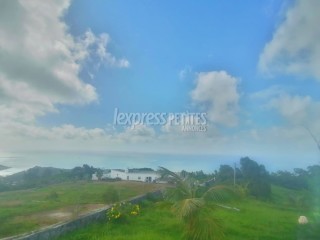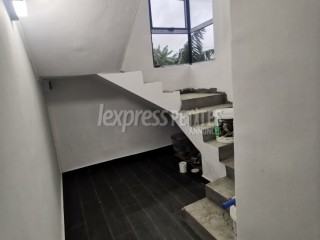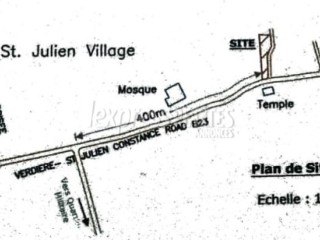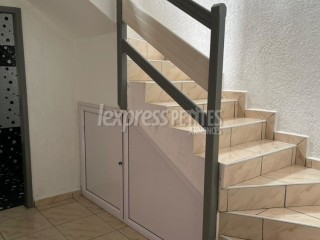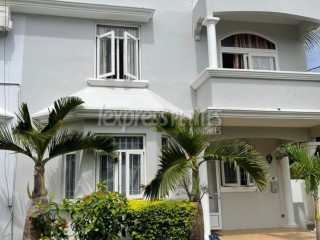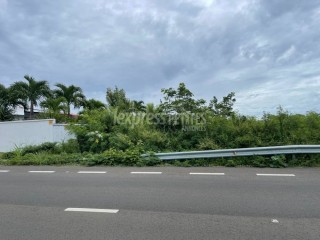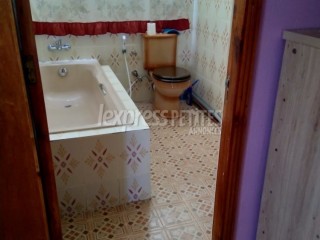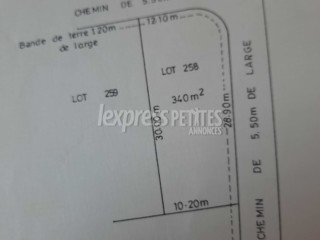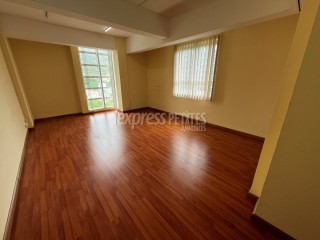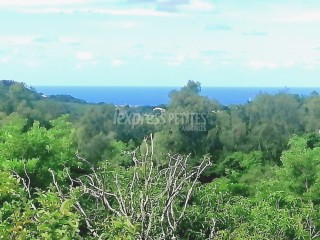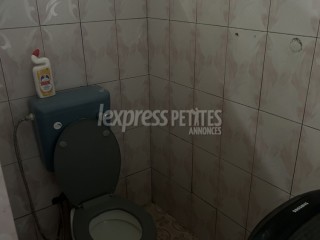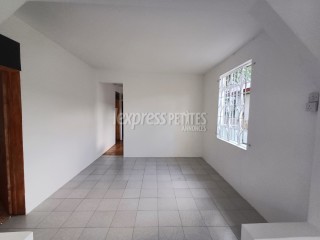Bel Ombre - House / Villa - Buy Professional
2 years ago - Real Estate - Bel Ombre - 251 viewsDramatically poised against the natural reserve, with sweeping views down to the turquoise lagoon and tempestuous ocean beyond, this architectural masterpiece is bound to leave you breathless.
A unique and multi-faceted home which lends itself effortlessly to a variety of functions as the mood strikes; ultimate entertainer’s palace or a secluded family retreat.
Allow us to walk you through..
Entering the impressive, triple glazed pivot door on the first floor, you arrive in the foyer which leads to either the presidential guest suite on the left, or down to the main floor via a solid timber floating staircase directly ahead. The suite, subtly extracted from the rest of the house, has a king bed, sunken lounge area and lavish en-suite. It opens onto a private sun terrace, viewing deck and wonderfully indulgent rooftop garden. Buyer beware! Your guests may never leave
“La piece de resistance” of this home, reveals itself as you descend the stairs
Custom floor to ceiling openings draw in exterior panoramas. The generous reception room, which opens up almost entirely, comprises a decadent bar area at the one end and a state of the art designer kitchen at the other. In between, the high pitched ceilings with ornate timber detail, provide ample room for one or several seating and dining ensembles. The room opens onto 2 outdoor spaces; to the front, onto a deep terrace that runs the full length of the house, complete with rim flow pool. The views are in full focus here and impart a sense of absolute buoyancy and wonder. The room also leads to a sun filled atrium garden at the heart of the home, where a second, more intimate outdoor space can be enjoyed.
The kitchen is pure joy, whether you’re preparing a family meal, or hosting a big party. Superbly integrated and fitted with every modern-day convenience, ample counter top space and storage. Top of the range appliances are discretely concealed behind sleek, anthracite grey exteriors.
Exits on either end of the living room take you through a wide, u-shaped corridor, which connects the house from end to end, and is also where you will find, a study area, 3 en-suite bedrooms, a tv lounge and finally the grandiose master suite. The Master is a sanctuary opening onto a raised sundeck adjoined to the principal terrace. A walk in closet and immense master bathroom complete with indoor/outdoor shower amongst lush vegetation. The 3 en-suites, lead onto the atrium and enjoy sea views through the adjacent living room openings. For those who wish more privacy or just to sleep in late, fold away wooden screening cleverly slide across for the ultimate cocoon experience.
Tremendous emphasis was placed on optimizing the extraordinary views from almost any room in the house. The understated furnishings and muted tones, hold all the wonder of a blank canvas, freeing you to project your own style and flair, and creating a home that is inherently personal and inspired.
Other features include a double car garage and basement space used as a technical locale, and a high end selection of imported fittings and finishes.
Membership access to the renowned Heritage golf course, 2 five star hotels and spa facilities, a beach club and a dozen or so restaurants, a private state of the art fitness centre and hundreds of acres and gardens to explore and enjoy at your leisure, all form part of the privileged lifestyle offered on the estate.
